I’m a homeowner! The before pictures

I am sorry to have neglected Crafty Nest for so long. But this time I have a great excuse. I bought my first house!
Here are some “before” pictures of my “new” house. It’s a 1927 Mediterranean bungalow, with loads of charm including original light fixtures, push-button switches, built-ins, and gorgeous hardwood floors.

It was a long process: house hunting for months, making offers and getting outbid over and over, finally getting an offer accepted on my favorite house (yay!), signing hundreds of papers, and waiting for 60 days for the sale to close. I thought I’d never hold those keys in my hand.

Then the home repairs started. The washing machine leaked, the refrigerator stopped working, the dryer was leaving marks on my clothes, the pipe in the bathroom leaked, the sink in the laundry room leaked, ants invaded the garage and kitchen, and on and on.
I haven’t even gotten to the fun part, like choosing paint colors and decorating. I’m still unpacking. But I’m blissfully happy to be living in my own home.

If anyone else tells me they love the paint colors, I’ll scream. They’re changing — especially the teal and red walls. I like teal as much as the next person, but it clashes with the original stone-blue fireplace. And red? It doesn’t work with my decor. So there. :-)
Everyone who knows me asks if I’m going to paint those built-ins white. As much as it kills me, the answer is no. For now. I’m not in love with the orange wood stain. (Yes, it’s as orange in person as it is in these photos.) But I’m going to give natural wood a chance.
This photo is the dining room. That bumped-out portion of the wall? The previous owners’ did it to fit the refrigerator on the other side. Stupid move, if you ask me. I’m going to fix that.

I’m definitely planning to remodel the kitchen. Yes, I know, the tile is adorable. I love it too. But tile counters — with ½-inch-thick grout in between the tiles — are a big pain, and so are old cabinets and drawers that stick. And notice the lack of toe-kicks. And limited counter space. And an abundance of weird open shelving.

My plan is to make the remodel look as much like the original cabinets as possible while adding functionality. Everything else in the kitchen is not original, so I don’t feel guilty about changing it. I’m thinking of emulating this blue and white tile backsplash.

I love the original built-in ironing board. I’m just a little annoyed that the previous owners chopped off the end of it to fit the peninsula in the kitchen. Maybe the peninsula is worth it. We’ll see.

The part of the house that needs the most work is the garage. I eventually want to stucco the outside walls of the garage to match the house. And put in automatic carriage-house garage doors. And replace the dilapidated wooden gate with an automatic wrought-iron gate. And maybe add a carport like this one or this one. Big plans.

I can’t wait to turn my garage in to a workshop. But before I can do that, I need to gut it and start over. I’m looking forward to taking a sledge hammer to all that rat-eaten drywall and hodgepodge of shelves. And the electrical is a nightmare. The workbench is good, though. And, luckily, my brother is an electrician.

As with most of the house, I adore the bathroom. But, as with most of the house, I plan to change it. First, there’s not enough storage, so I’m going to replace the pedestal sink with a vanity that looks like it was made for my bathroom. I can’t wait!
Next, I’ll cover the green walls with a straw/mustard colored paint. Why? Mint green doesn’t go with the giant mosaic sun in the shower. Plus, there are dark yellow tiles scattered within the white hexagon tile floor.

At first I thought the mosaic sun had to go. I like mosaic, but it’s weird in the shower, right? Now the sun has grown on me. It just doesn’t go with the rest of the bathroom. So I’ll coordinate with paint. After all, it’s easier to paint than re-tile — especially when I only have one bathroom. And, as you Christians will understand, seeing a sun in the shower every morning to remind me of The Son might not be such a bad thing.

Funny as it sounds, the laundry room/mudroom is my favorite room in the house. I’ve always wanted one, and this one is adorable. I was disappointed that the cute door got ruined with such an eyesore of a kitty passage. The door is easier to replace than fix, so I bought a “new” door at the local salvage yard. It’s just as cute.
I’m sorry to say that the little corner sink must go too. It’s darling, I know. But the bowl is cracked, you can only use hot or cold (not both), and the faucets are so close to the edge that I can only fit my fingertips in the stream of water. I’m thinking a stainless steel utility sink will be much more practical.

I also have big plans for the front yard. By the time the sale closed on the house, the grass was all dead. I think my neighbors are annoyed at me because I refuse to water it. But I don’t own a lawn mower, and I plan to replace it all with a low-water, low-maintenance Mediterranean garden anyway.
I plan to tile the front of each step with Talavera tiles to coordinate with the top step, like this. And I want to cover the red concrete with terracotta tiles. (Frankly, I don’t understand the popularity of red concrete in the Bay Area.) It’s going to be gorgeous.

As for the backyard, the deck has to go (among other things). Gasp. I know. Everyone loves the deck. But it isn’t in good shape, and wooden decks don’t go with Spanish architecture. I’d much rather put in a patio of pavers with a pergola.
Like the front yard, the grass is all coming out. I plan to plant the entire backyard with edibles: fruit, vegetables, herbs. I’ll take out the oddly shaped raised beds and put in bigger ones that fill the small yard. Then I have to teach myself how to garden. :-)
I definitely have my work cut out for me. Oodles of blog posts to come, so follow me on this journey!

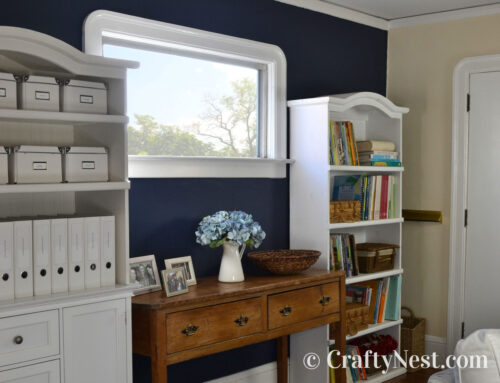
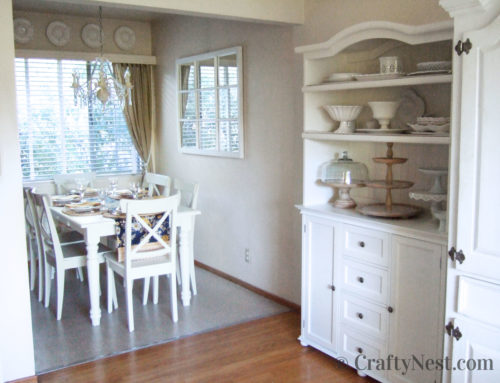
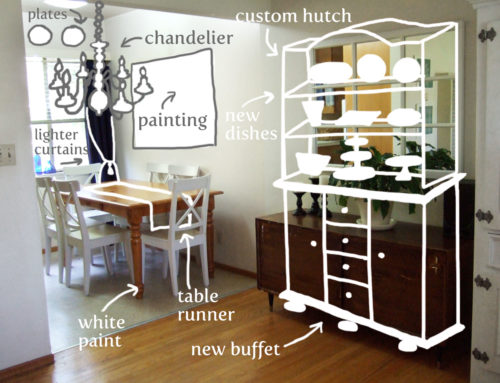
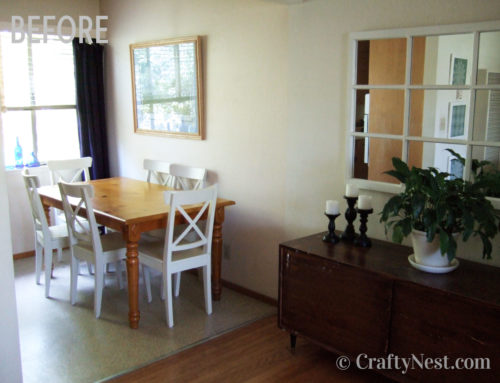
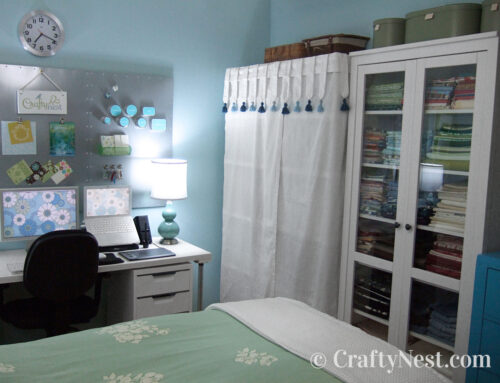
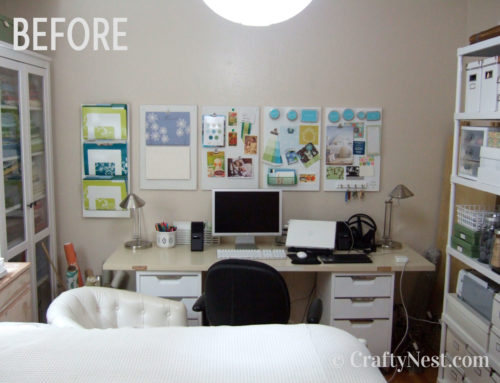
Leave A Comment